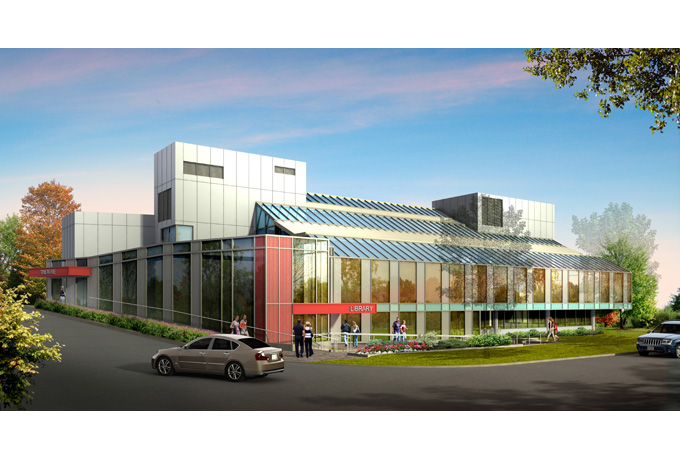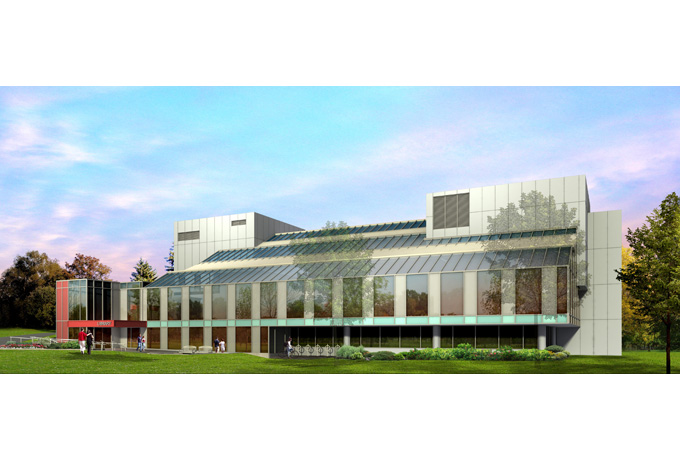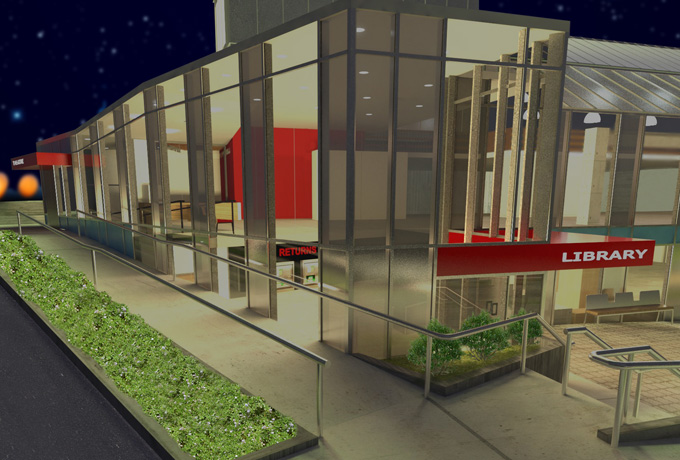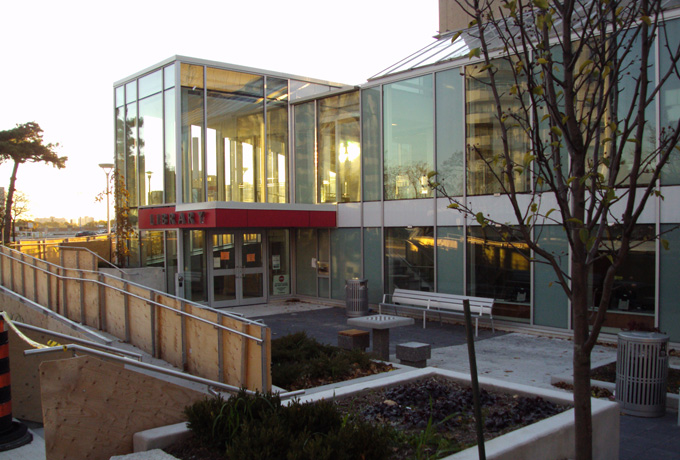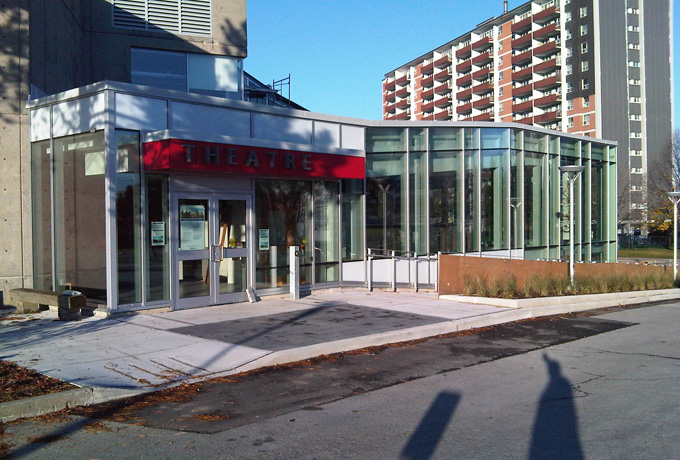1
/
20
FAIRVIEW LIBRARY
Completion Date: December 2013
Owner: Toronto Public Library
As Toronto’s second busiest library, and the hub for Toronto Public Library’s north-east district, the renovations and addition at Fairview library have been spread over multiple phases to minimize downtime and disruption to both the staff and the public.
The new addition reinvigorates the streetscape and improvse wayfinding and site accessibility by providing two new access points to the building, while interior renovations on the lower two floors improve and reorganize back-of-house operations – creating new reading and study spaces for the public. A new entrance and lobby accommodates the growing needs of the existing 260-seat theatre, while a second distinct entrance guides library patrons pass the RFID checkout stations and ‘showcases’ the automated sorter – one of the largest for Toronto Public Library, and the third for mc architects.
Through repeated energy modeling, the addition incorporates features such as triple glazing and energy efficient mechanical and lighting systems. Where possible, the existing 1970s concrete library was brought up to present-day energy standards by retrofitting existing mechanical equipment and improving performance of the building envelope while minimizing disturbance to the existing structure.

